Garage Door Price Examples
Every day we get asked the same question over and over – How much is a standard garage door installed?
With advances in garage door types, materials, construction methods and operating mechanisms over the last 38 years you can install a garage door to provide a lot more than just a basic steel panel in a timber frame. The choice of garage doors now is enormous in the UK, with manufacturers catering for insulated doors, vertically rising doors, horizontally sliding doors, security doors and even garage doors with smaller doors built in for easy pedestrian access.
Below are 10 examples to show how 1 single garage opening size can produce 10 very different 'drive through' measurements and 10 different prices.
If you want to take your own garage opening measurements and get a more accurate price from us email any images or drawings and details directly to enquiries@thegaragedoorcentre.co.uk.
The aperture size most encountered on brick built single garage openings in the UK is 2290mm wide (approx. 7’6”) x 2250mm high (approx. 7’4 3/4”). We assume for all the examples below that there is sufficient headroom and sideroom internally. The example prices are based on removing the old door and mechanism, disposing from site, the installation of a new fixing sub frame when required, the garage door panels and all mechanism and remote control electric operator where included. We have assumed average times on site and no major 'making good' work.
Example 1 - Steel Up and Over Door - manual operation
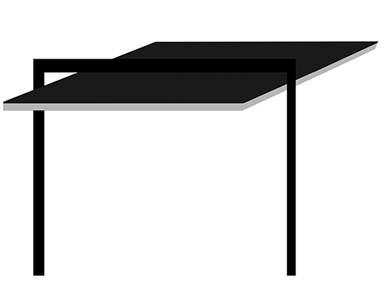 |
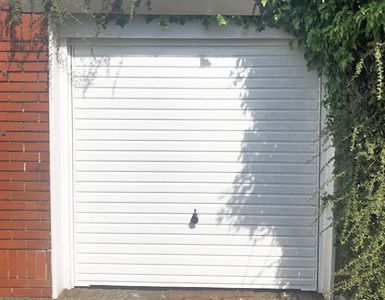 |
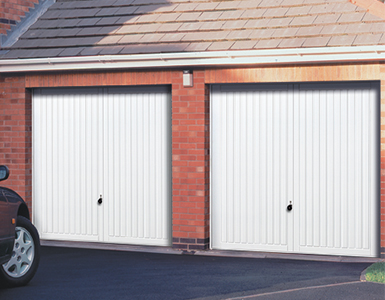 |
Door Type: |
Up & Over (Canopy Mechanism) |
|
Installation Position: |
Inbetween the structural garage opening of 2290mm x 2250mm |
|
Door Operation: |
Manual, spring assisted, torsion spring above the door panel. Manual locking with 2 locking steel rods (4 point lock options) |
|
Material: |
Galvanised steel with pressed design in one piece panel |
|
Door Panel: |
Single skin - uninsulated |
|
Door Design: |
Horizontal or Vertical Ribbed lines with variations on designs |
|
Colour: |
White, Anthracite or Black powdercoated with varying options depending on brand and promotions |
|
Sub Frame: |
Box section, galvanised steel sub frame, matching the door panel colour and complete with built in weatherseals |
|
Ordering Size to fit 2290mm x 2250mm aperture |
2134mm x 2134mm (7' x 7') (standard size) |
|
Extras Included: |
Upvc infill fascia above door head frame to seal small gap. (Total door height inc. frame = 2192mm) |
Installed Price: £995 inc. VAT |
Range is between £995 and £1,500 generally, depending on exact final design, colour and specification |
Example 2 - Steel Roller Shutter Door - manual operation
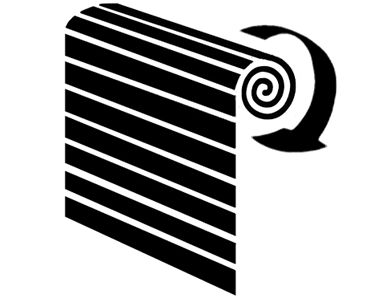 |
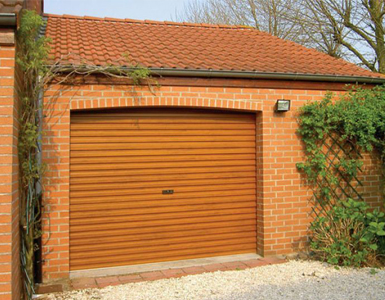 |
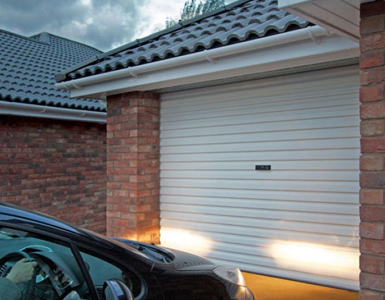 |
Door Type: |
Roller Shutter Garage Door |
|
Installation Position: |
Behind the structural garage opening (Inside face fit to returns) |
|
Operation: |
Manual, spring assisted, internal coil spring to balance door weight. Manual locking with 2 steel rods. Push up and pull down |
|
Material: |
Galvanised Single Skin Steel continuous curtain |
|
Door Panel: |
Single skin - uninsulated |
|
Door Design: |
Horizontal Ribbed |
|
Colour: |
Choice of 12 plastisol or powdercoated colours |
|
Sub Frame: |
None – direct fix to structural opening with steel side guide channels |
|
Ordering Size for 2290mm wide and 2250mm high aperture |
2286 x 2200 (7’6” x 7’2 ½”) (standard size) |
|
Extras Included: |
None required, maybe very small fascia to help close a natural gap at the head of the door |
Installed Price: £995 inc. VAT |
A range between £995 and £1,800 offers you an alternative double skinned, aluminium manual operated roller door |
Example 3 - Steel Hinged Doors - single skin panels
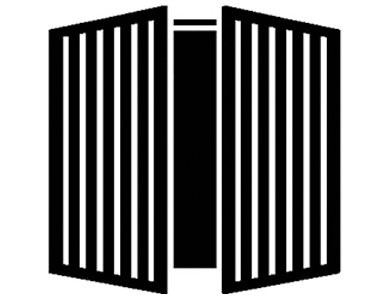 |
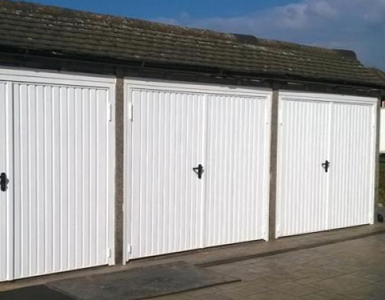 |
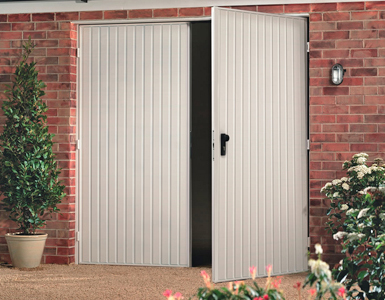 |
Door Type: |
Side Hinged |
|
Installation Position: |
Inbetween the structural opening with a steel sub frame included |
|
Operation: |
Manual, hinged at sides onto steel sub frame opening outwards (some inward opening options) |
|
Material: |
Galvanised steel with basic pressed designs in the one piece panels |
|
Door Panel: |
Single skin - uninsulated |
|
Door Design: |
Vertical Ribbed or Horizontal with variations in line spacing |
|
Colour: |
White factory powdercoated with some other non cost colour options, depending on manufacturer and promotions |
|
Sub Frame: |
Box section, galvanised steel, matching door panel colour with built in weatherseals |
|
Ordering Size for 2290mm wide and 2250mm high aperture |
2134 x 2134 (7’0" x 7’0") (standard size) |
|
Extras Included: |
Upvc infill fascia above & to sides of frame to seal small gap as overall door and fixing frame size is smaller than structural opening |
Installed Price: £1,795 inc. VAT |
Range between £1,795 - £2,500 gives you options for different panel designs, hardware and woodgrain colours |
Example 4 - Insulated Sectional Door - manual operation
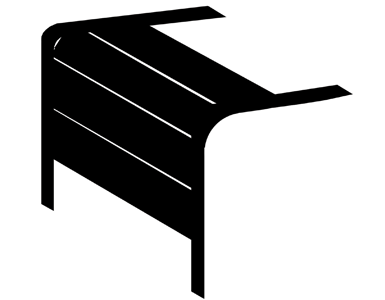 |
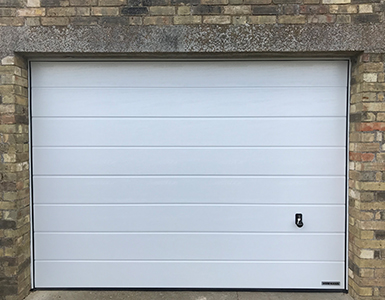 |
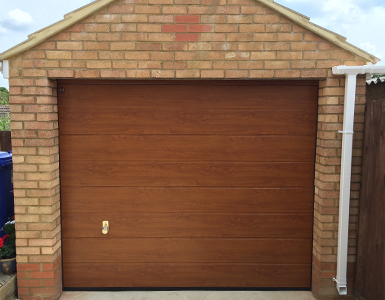 |
Door Type: |
Sectional Overhead 40-42mm Insulated Panels |
|
Installation Position: |
Behind garage structural opening (face fit internally) |
|
Operation: |
Manual, side or top mounted spring assisted operation. Manual steel rod rotary locking |
|
Material: |
Galvanised Steel Double Skin |
|
Door Panel: |
40/42mm Double Skin Insulated Steel in Woodgrain/Smooth Surface finish and multiple other surface finishes |
|
Door Design: |
Ribbed Horizontal Designs - Variations on design according to manufacturer |
|
Colour: |
White/anthracite/black colour finish generally standard with some other colours often in promotions. ANY RAl colour is possible at extra cost |
|
Sub Frame: |
New steel section galvanised steel in White Finish with built in rubber seals. Some brands will match the frame to the door colour at no extra cost |
|
Ordering Size for 2290mm wide and 2250mm high aperture |
2286 x 2125 (7’6” x 7’0”) (standard size) |
|
Extras Included: |
Small UPVC infill fascia above head frame - door has weatherseals in the door frame and bottom seal as standard |
Installed Price: £1,795 inc. VAT |
Range between £1,795 - £2,500 gives options for other designs, special finishes, colours and handles |
Example 5 - 40mm Luxury Side Hinged garage Doors - manual operation
 |
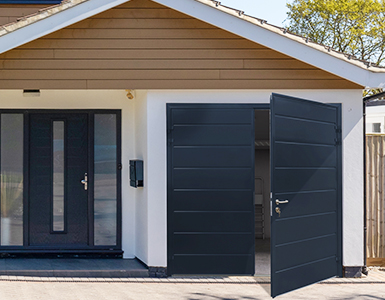 |
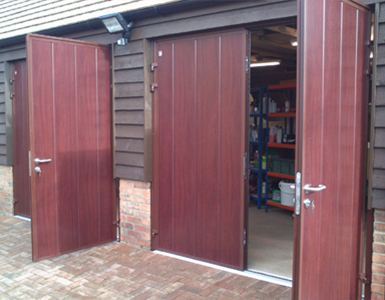 |
Door Type: |
Side Hinged |
|
Installation Position: |
Inbetween the structural opening with an aluminium sub frame included |
|
Operation: |
Manual, hidden hinges at sides onto aluminium sub frame, opening outwards (some inward opening options and exposed hinge options) |
|
Material: |
Galvanised steel panels with textured or smooth front face surface |
|
Door Panel: |
Double skinned. 40mm thick, foam filled - insulated |
|
Door Design: |
Vertical Ribbed or Horizontal with variations in line spacing |
|
Colour: |
Multiple colour options with standard colours and ANY RAL colour options |
|
Sub Frame: |
Box section, aluminium, matching door panel colour with built in weatherseals and astragal seals |
|
Ordering Size for 2290mm wide and 2250mm high aperture: |
2270 x 2240 (7’5" x 7’4") (purpose made size) |
|
Extras Included: |
None Required |
Installed Price: £3,500 inc. VAT: |
Range between £2,600 - £4,900 gives you options for some special standard sizes, faster delivery models, different designs, traditional period window designs, hardware and wood finish laminate colours |
Example 6 - Electric Up and Over Steel Door
 |
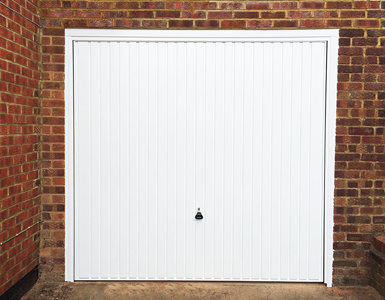 |
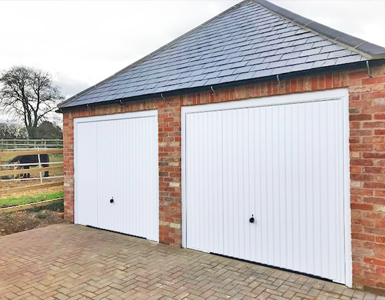 |
Door Type: |
Up and Over - (Retractable Mechanism) |
|
Installation Position |
Inbetween or behind structural opening |
|
Operation: |
Remote Control – Electric operated. Panel balanced by side mounted tension springs either side of door |
|
Material: |
Galvanised steel, powdercoated both sides |
|
Door Panel: |
Single skin - uninsulated |
|
Door Design: |
Vertical or Horizontal Ribbed with some variations on design according to manufacturer |
|
Colour: |
Usually 4 colour options factory powdercoated - White, black, anthracite and brown. Promotions often provide other colours at same price |
|
Sub Frame: |
Box section, galvanised steel frame, matching door panel colour |
|
Ordering Size: |
2134 x 2134 (7’0" x 7’0") (standard size) For behind installation door size 2286 x 2125 (7'6" x 7'0") |
|
Extras: |
UPVC infill fascia above door head frame to seal small gap as total door height including frame is 2192mm. De latch security mechanism for three point locking facility |
Installed Price: £1,400 inc. VAT |
Range between £1,400 - £2,500 gives more options on other door designs, colours, windows and other standard sizes |
Example 7 - Electric Insulated Aluminium Roller Shutter Door
 |
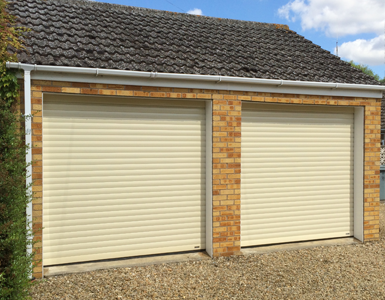 |
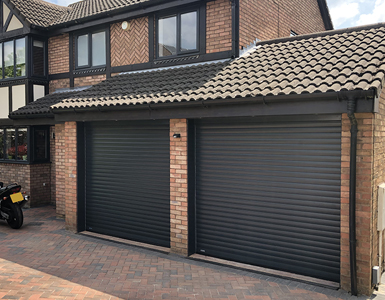 |
Door Type: |
Electric Roller Shutter |
|
Installation Position: |
Behind structural opening (face fiting internally) |
|
Operation: |
Remote Control – Electric operated with two handsets and internal control panel with light. Patented internal mechanical locking on barrel |
|
Material: |
Aluminium double skin curtain with aluminium guides. |
|
Door Panel: |
Double skin aluminium - foam filled insulation (77mm x 19mm) |
|
Door Design: |
Horizontal ribbed |
|
Colour: |
21 standard colours and three woodgrain laminates. |
|
Sub Frame: |
Aluminium guides powdercoated coloured to match or contrast |
|
Ordering Size to suit 2290mm x 2250 aperture |
2290 x 2250 (7’6 x 7’4 ½”) (purpose made to exact size) |
|
Extras |
Two hand held transmitters, manual emergency override, safety edge bottom seal & courtesy internal light & control box |
Installed Price: £1,895 inc. VAT |
Range between £1,500 - £2,800 covers many options on the door control, specification and colours with the lowest prices coming from straghtforward button controlled electric roller doors with no remote or requirements for safety edge detection. |
This is one of the most contested and price driven garage door products in the UK. There are many bold headline claims of 'electric roller shutter' doors for less than £1,000, but if you do enough research you will find out that pretty much all single sized, electric roller shutter doors, with a double skinned, foam filled 'insulated' slat are in the region of £1,500 - £2,800 fitted from any reputable company and anything offered at less than £1,000 with installation has to be checked for quality of components, warranty, electric motor details, safety features and of course quality of installation and compliance of electrical components. When something looks like a bargain and involves electrical components you should be very careful. Don't just take our word for it!
Example 8 - Electric Insulated Sectional Door
 |
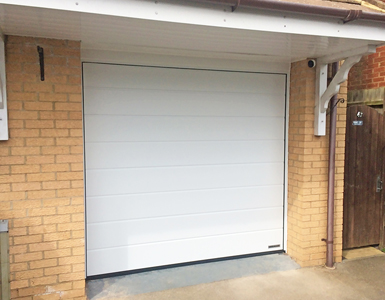 |
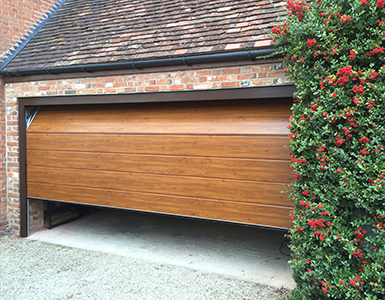 |
Door Type: |
Sectional Overhead |
|
Installation Position: |
Behind the structural opening - Direct to brickwork |
|
Operation: |
Remote Control – Electric operated. Patented internal locking via motor drive |
|
Material: |
Galvanised steel |
|
Door Panel: |
Double skin - insulated 40-42mm thick |
|
Door Design: |
Medium Ribbed Designs with variations on the surface finish options |
|
Colour: |
Several standard colours depending on manufacturer - white, black, anthracite are common standard colours |
|
Sub Frame: |
Profiled section steel fixing frame - matching door panel colour |
|
Ordering Size: |
2286 x 2250 (7’6” x 7’4”) (standard size) Teckentrup offer intermediate sizes as standard up to 2250mm |
|
Extras Included: |
Weather seals in the fixing frame and bottom seal as standard. Two hand held transmitters and emergency manual override |
Installed Price: £2,495 inc. VAT |
Range between £2,495 - £3,500 covers a large choice of other panel designs and very popular electric door packages, now available in many standard sizes for faster delivery times. |
Example 9 - Insulated Sectional Door with pedestrian access door - manual operation
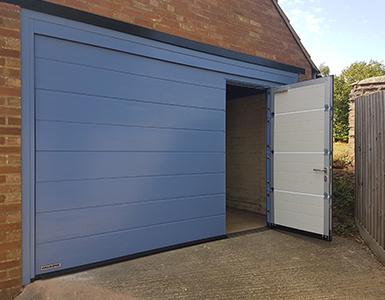 |
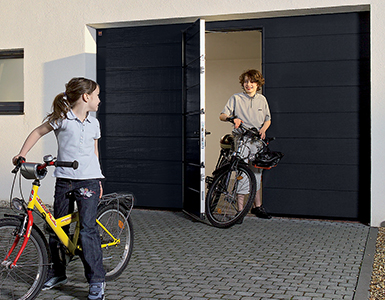 |
Door Type: |
Sectional Overhead 40-42mm Insulated Panels |
|
Installation Position: |
Behind garage structural opening (face fit internally) |
|
Operation: |
Manual, side or top mounted spring assisted operation. Manual steel rod rotary locking. Manual pedestrian door hinged to open outwards with lever handle operation |
|
Material: |
Galvanised steel, double skin |
|
Door Panel: |
40/42mm Double Skin Insulated Steel in Woodgrain/Smooth Surface finishes and multiple other surface finish options |
|
Door Design: |
Various Horizontal rib designs |
|
Colour: |
White as standard but other trend colours often available at same price |
|
Sub Frame: |
Box section, galvanised steel frame, matching door panel colour |
|
Ordering Size: |
2290 x 2250 (7’6" x 7’4") (Metric size) |
|
Extras Included: |
None Required |
Installed Price: £4,700 inc, VAT |
Range between £4,700 - £6,500 gives options on other door designs, colours and windows and electric operation is possible with safety switches included |
Example 10 - Hardwood Timber Side Hinged Doors - manual operation
 |
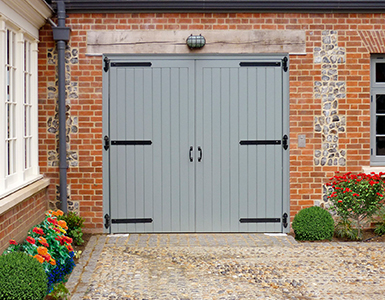 |
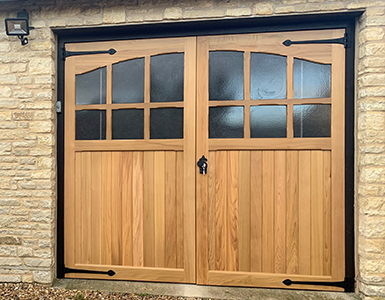 |
Door Type: |
Side Hinged |
|
Installation Position: |
Inbetween structural opening |
|
Operation: |
Manual operation. Choice of hardware and locking |
|
Material: |
Hardwood Timbers - Choice of Accoya, Idigbo, European Oak and Iroko amongst others |
|
Door Panel: |
Joinery made - insulated as per the timber species chosen performance |
|
Door Design: |
Traditional vertical boarded and multiple variations |
|
Colour: |
Choice of high quality factory finished microporous stains |
|
Sub Frame: |
Hardwood Timber – to match door panel choice |
|
Ordering Size: |
2280 x 2240 (7’5" x 7’4") (Bespoke size) |
|
Extras Included: |
None Required |
Installed Price: £4,800 inc, VAT |
Range between £4,800 - £10,000 covers many options on the door design and traditional designs with windows |
If you want to take your own garage opening measurements and get a more accurate price from us either go to our online quotation request or call us on (01933) 229135
For up to date special offers - go to our Promotions page














